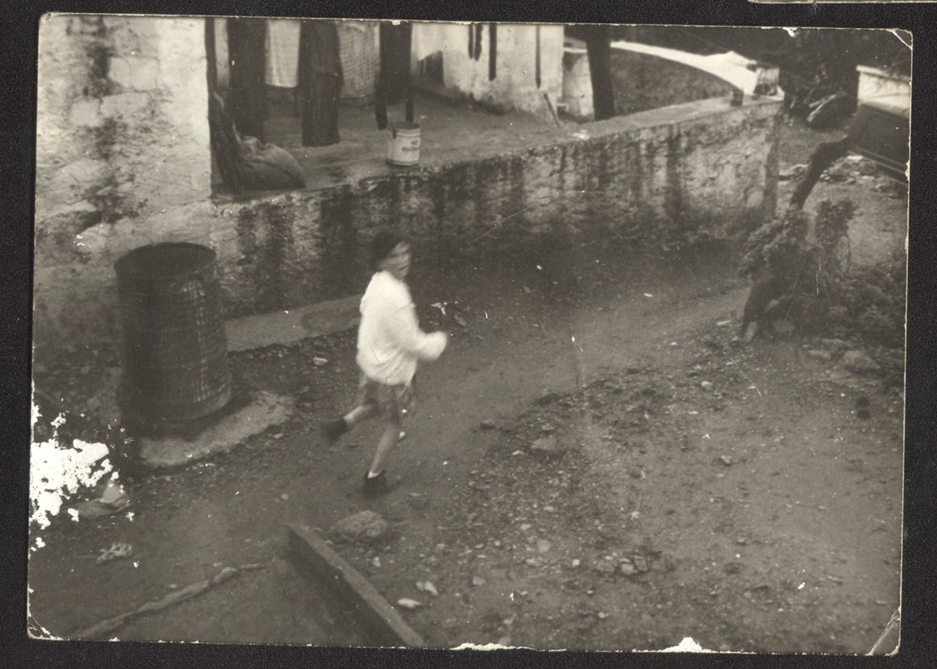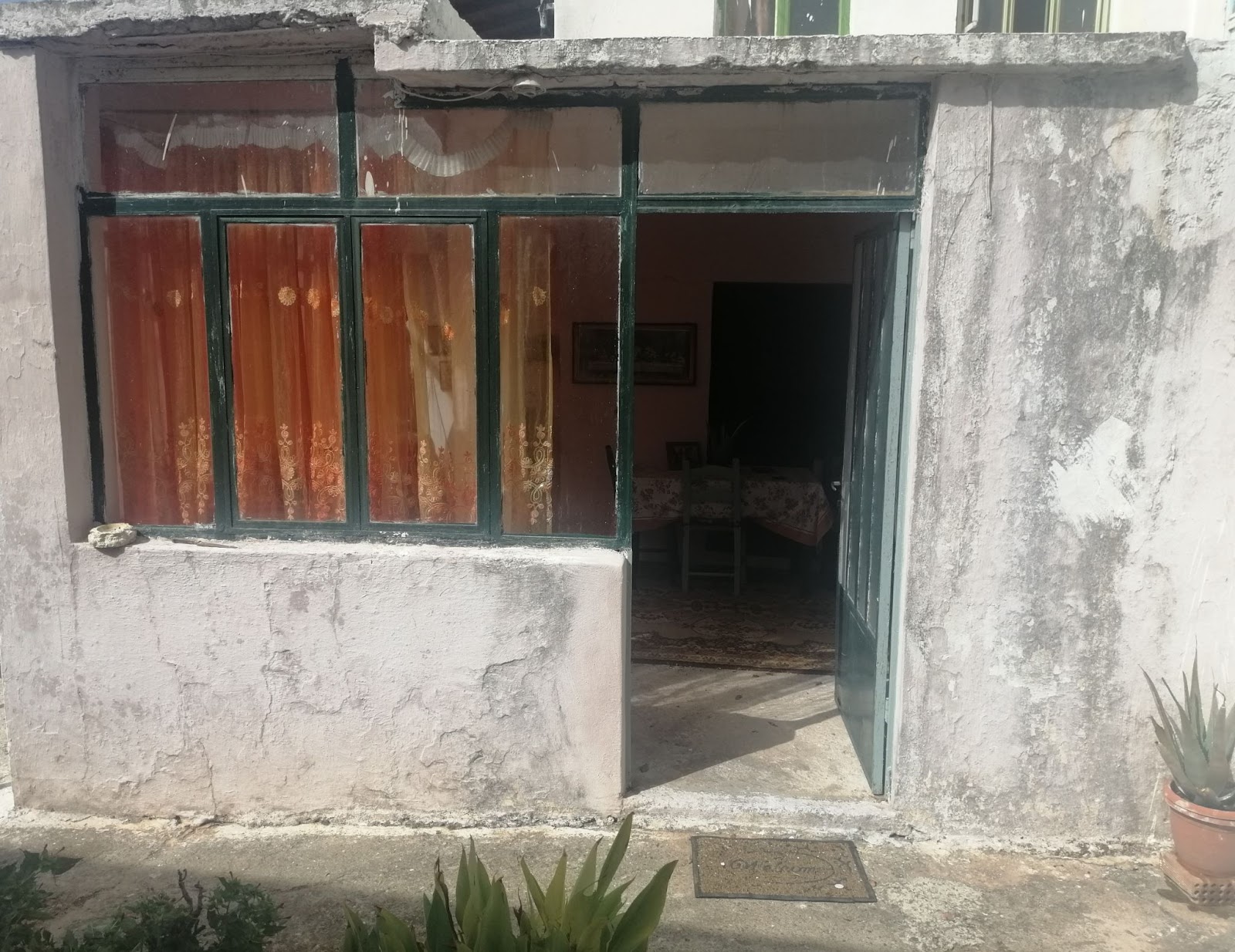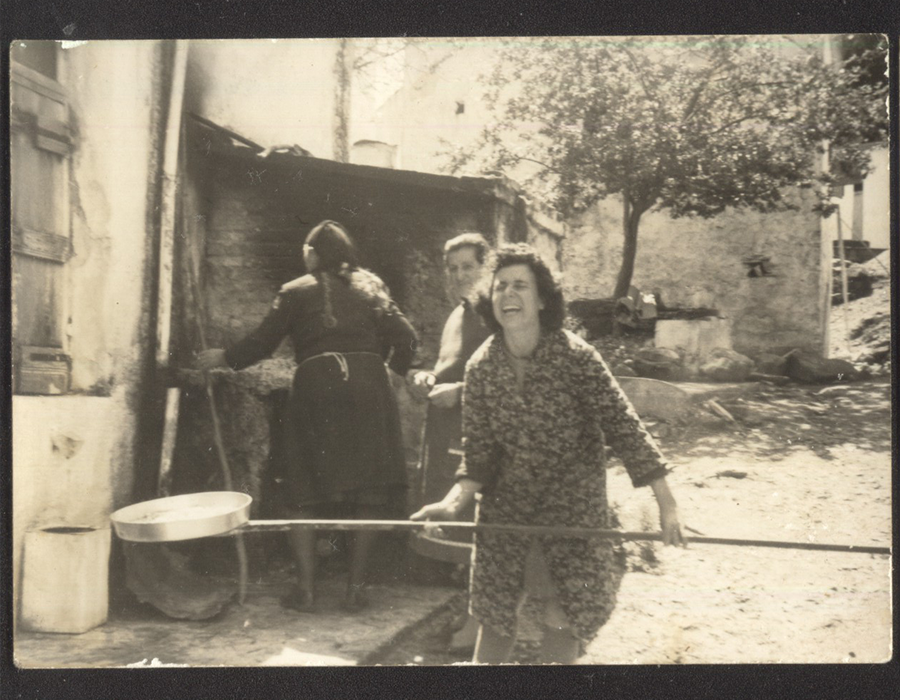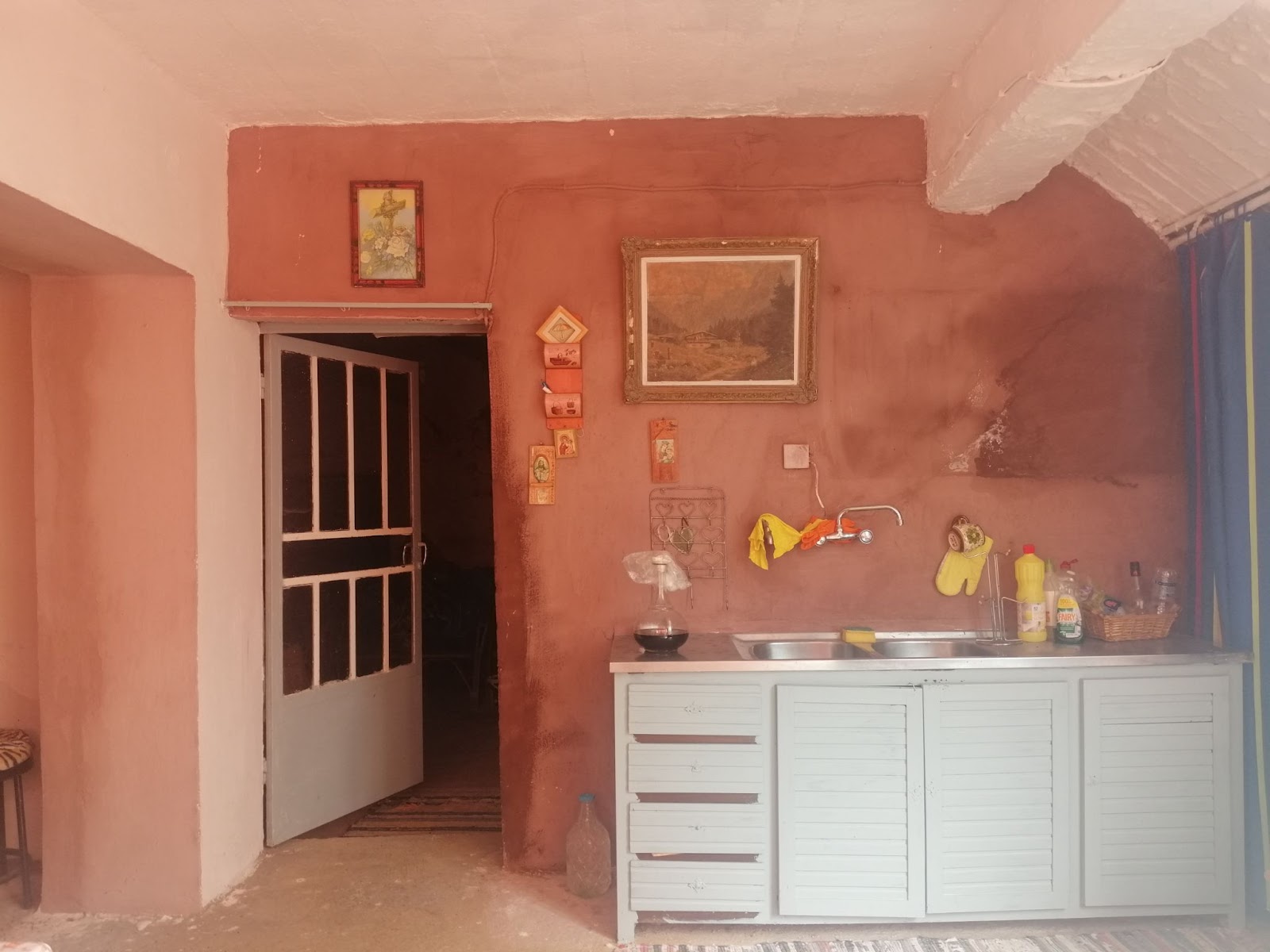Using Anamnesis to Reconstruct Space
Contributor
Not Urban
Anamnesis as a tool to reconstruct (non)urban space
Within Greece, Crete’s inner land is full of deserted villages. Numerous settlements were abandoned primarily because of the urbanization processes that followed World War II. People abandoned their houses due to poverty and unemployment. Today, the remains of the houses testify that life once existed there. Residents fleeing for the cities led to urban transformation, shrinkage of villages, and changes in urban and rural labor forces. Recently, however, this trend was reversed. The economic crisis in Greece opened the opportunity for people to return to villages and work in the agricultural sector. A significant portion of the new residents are immigrants who moved to Cretan villages to work on the land. Incomers bring their knowledge, memory, and hands-on experience and use them as tools for the revival of the Cretan settlements. By improvising interventions in the built environment to make it more functional, immigrants alter the character of Cretan villages synthesizing old and new cultural elements, using their anamnesis.
Anamnesis (ἀνάμνησις) is the Greek word for remembrance or reminiscence. Anamnesis activates traces of collective nostalgia and provides an entry point to the pressing issues of migration, spatial memory, and urban transformation. It begs the question: how might anamnesis become a methodology for architects and designers to reactivate abandoned spaces?
Anamnesis is not a tangible architectural tool, but it can strongly influence the formation of (non)urban spaces. It can recreate several iterations of memory traced in space – in this case, a palimpsest in Cretan villages. The process of anamnesis captures compounding interactions across neighborhoods, cultures, and time. Characteristics of Cretan villages that are difficult to reproduce include spaces that live in people’s memory, architecture without architects, functionality over aesthetics, and authenticity.
Crete is the most populous Greek island with 634,930 people (in 2019). During the 1970s, the Cretan economy was centered around olive production, which despite rapid technological developments and lifestyle changes, remains today, along with tourism, as one of the two primary economic resources of the island. A typical example of a small-scale Cretan landscape of olive production is in the village of Anoskeli, at the outskirts of Chania, Crete. Like other Cretan villages, Anoskeli was highly impacted by urban-rural resettlement and is now repopulated due to new work opportunities in olive production. Anoskeli’s architecture was locals’ handiwork blending with the natural setting, synthesizing vernacular and new organic forms. The residents’ expertise, tools, and knowledge, and the specific location and morphology of the place guided the process of building a home. The houses were and continue to be in the state of becoming.
Incomers repopulating Anoskeli’s village bring their own memories, reshaping the existing space. Architects are almost excluded from this reconstruction process as no building permits are needed for small-scale interventions. Even if the new inhabitants need larger-scale interventions to alter the existing shelter, residents prefer to hire engineers who usually cost less than architects. This decision results in a particular typology, as the attention is shifted to the space’s functionality rather than its aesthetic quality.
My family’s house in Anoskeli started as a single 20-square meter room and ended up in a two-floor building of over 100 square meters. Initially, my grandparents and their two children were living together, sharing the same room. This room included only two beds, one for the parents and one for the children, as well as a small living room. The bathroom was an individual small concrete cell that included a basin and a sink, located outside the house. The kitchen was also located outside the house and was often shared with other families.

Figure 1. My mother running outside her house.
These housing typologies and their expansion to the non-private space blurred domestic and urban space boundaries. Wealthier families owned more amenities and shared them with less privileged ones. This mentality and way of living continue to be central in Cretan villages, as people leave their house doors open and the flow between private-public, inside-outside, and personal-collective is continuous and uninterrupted. My mother’s house in Anoskeli, is a paradigm of this way of collective living and reflects how the dipole of public-private space was shaped and altered over time. When my mother was born, the single room was not enough to house the whole family, and my grandparents added another room to the top floor of the original structure, to fit all the family members.

Figure 2. The courtyard which was transformed into an additional room.
The ground floor, which initially included the two beds and the small living room, now consists of a kitchen and a dining hall. None of the houses contained interior staircases when they were first built, so upper-level rooms are only accessible from the outside. The tools and methods used to (re)construct these houses were solely based on their financial capacity, knowledge, functionality goals, and environment-specific characteristics. Aesthetics were unconsciously shaped during this process and gave the Cretan settlements their one-of-a-kind character. This transformation process took place and, in fact, continues to do so in Cretan settlements to meet the needs of newcomers and their growing families.

Figure 3: My grandmother and her friends collectively cooking in an exterior kitchen, reflecting the interconnection of the public and domestic space in the village.
What has anamnesis to do with all the above? The built environment of Cretan villages and the knowledge and beliefs of its inhabitants reflect the collective memory of the place. Incomers bring their anamnesis, their nostalgic memory, shaped primarily by understanding places, spaces, and dwellings they have visited in the past. Authenticity in Cretan villages reflects the genius loci and vice versa. The conscious and unconscious interventions in the built environment of the Cretan villages transform not only the actual space but also its aura. This palimpsest of human memory unconsciously gives life to the shrinking Cretan villages without altering their authenticity.

Figure 4: The kitchen that was added later to the interior of the house.