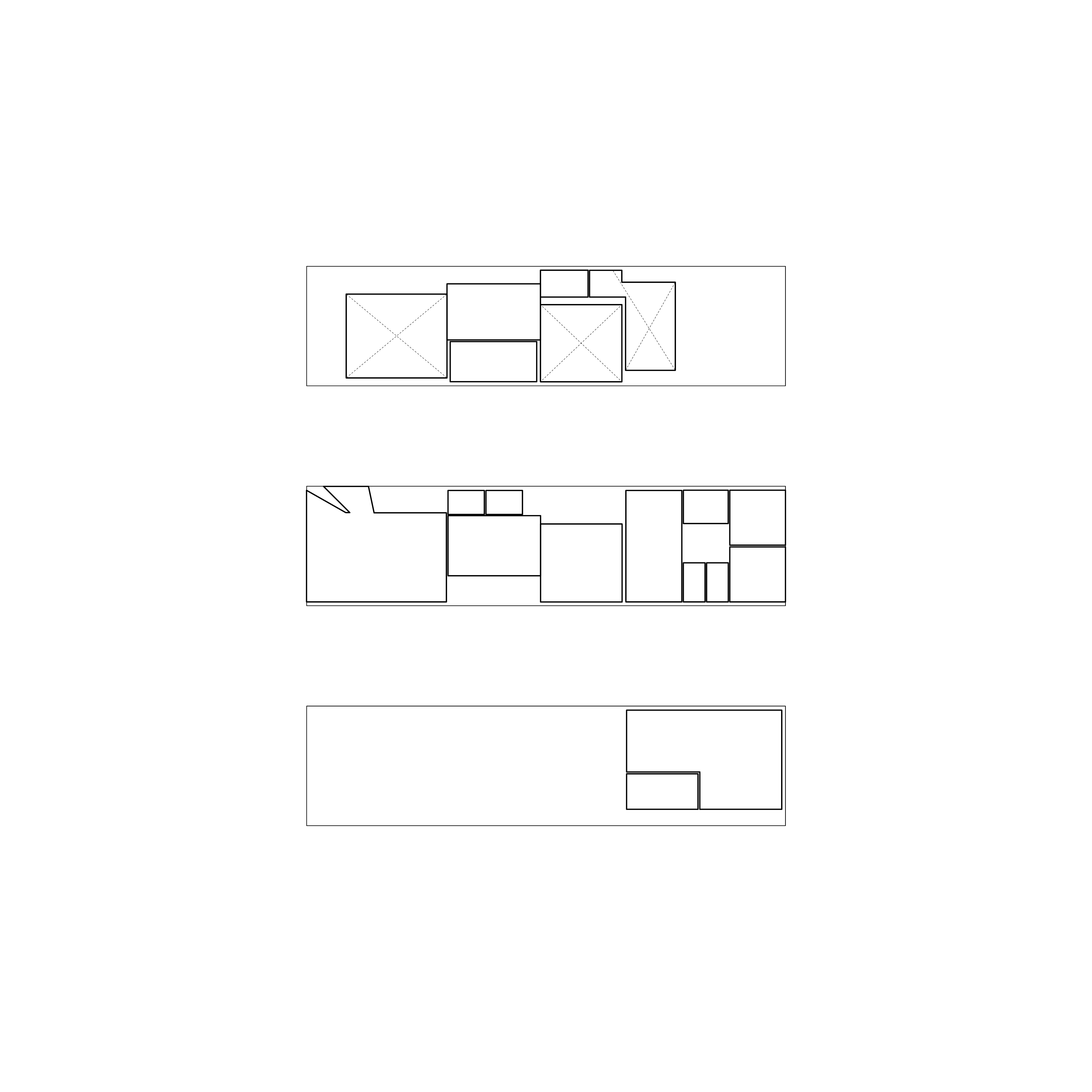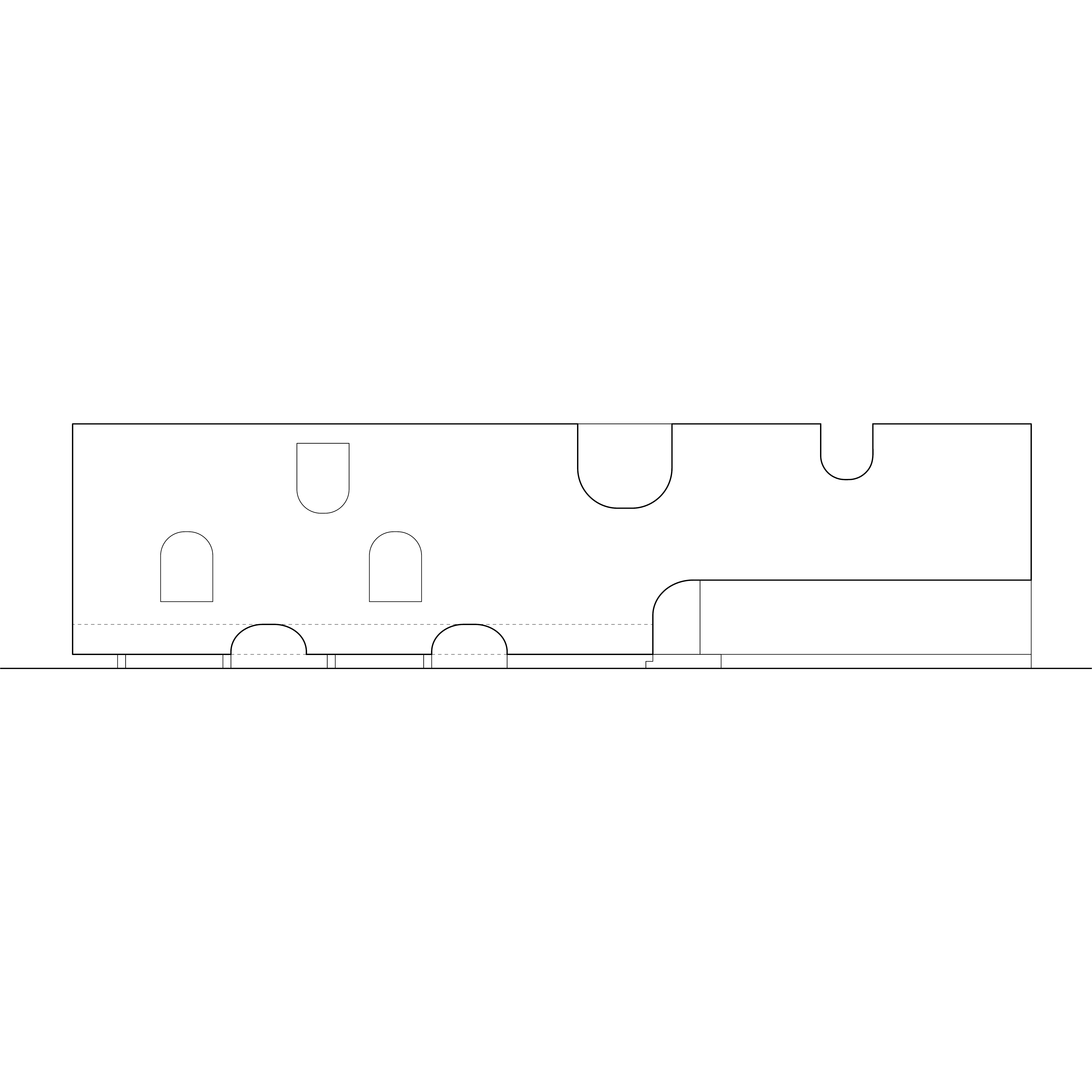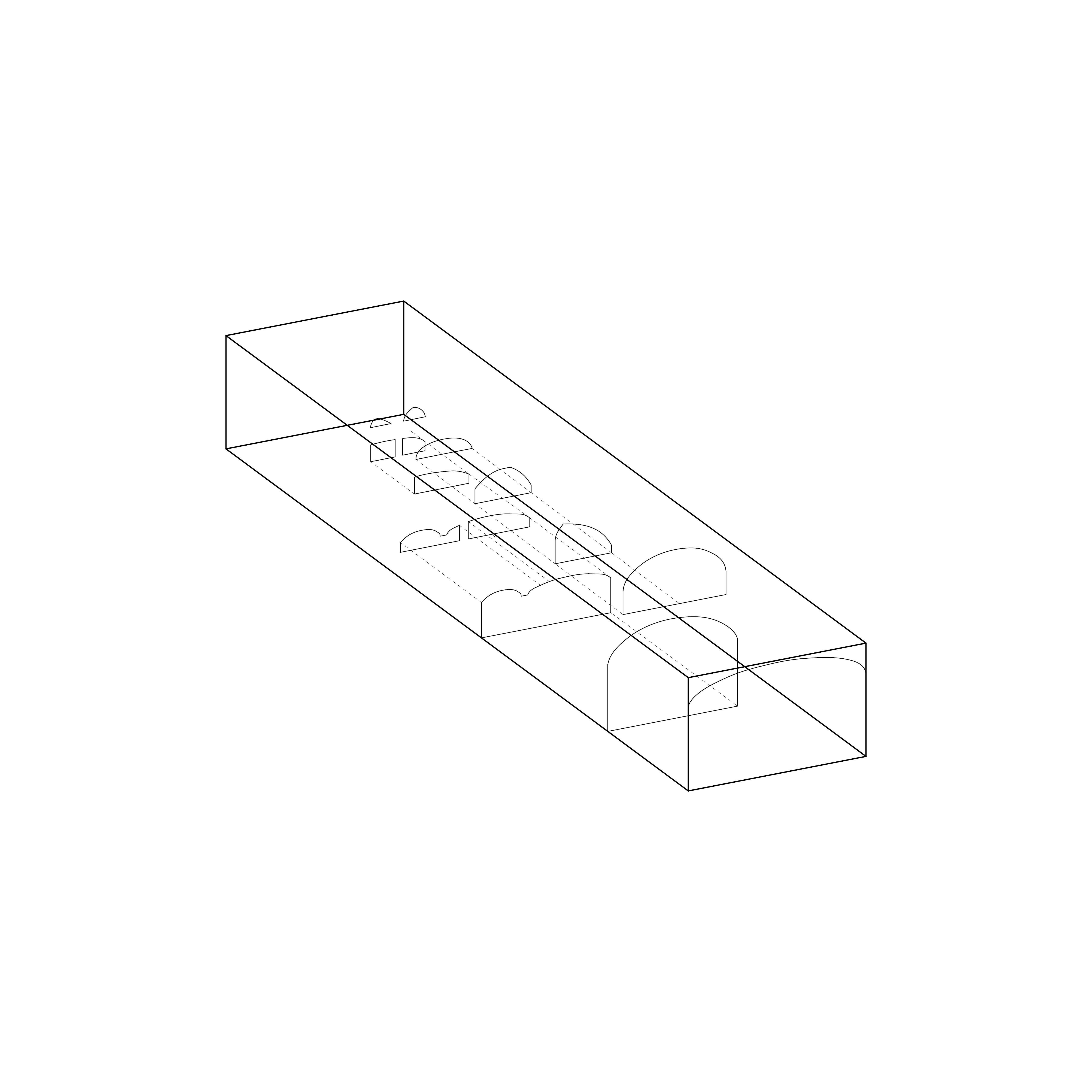Box-ish
Contributor
-ish
In Arch2O’s “9 Magic Tricks to Transform a Boring Box into an Architectural Masterpiece!,” the aspiring or practicing architect is provided with a list of operations with which to spice up their boxy projects:1
- Tilt!
- Add & Subtract!
- Add Emphasis!
- Make Extrusions!
- Eat Away from it!
- Cluster a Bunch!
- Stack Up!
- Extend the Edges!
- Break the Box!
This selection of superficial “tricks” to render architecture more interesting is, at first, amusing for its reductivity. Is the addition or extrusion of some boxes really all it takes to produce a masterpiece? But this scenario is only as funny as it is true. How many of us have experimented with some version of these operations, only to receive positive, if not enthusiastic feedback from critics? How many renowned architectural projects can be described in terms of these simple operations? The products of Arch2O’s operations seem to define a new type—the Box-ish.
The Box-ish cannot be understood without first knowing its two predecessors, the box and the anti-box. The box is made of six surfaces that form an enclosure. It precludes the possibility of originality with its own rationality.2 It is the formal expression of neoliberal development driven by the goals of efficiency and flexibility.3 The box’s organization of space is dictated by the chief concern of rentable area, while the proliferation of construction standards ensures a viable product. The box is everywhere, but always in the background. We see it on streets, in movies and renderings and we imagine it in books and maps. It is almost never in the foreground.
But if the box bores, the anti-box is no more interesting. The anti-box has been heralded as the champion of idiosyncrasy by countless treatises, manifestos, and drawings. It offers the possibility of creating something completely new with endless developmental potential. So complex is its form that its production has been almost completely outsourced to algorithms and software. This idiosyncrasy turns out to be superficial and vapid. The architect can churn out a hundred and one iterations, geometries, and compositions with just a single click of a button and yet be lost on how to proceed with the design. “Define your parameters!” some might say, and generic terms like “community,” “autonomy,” and “experience” are instinctively mumbled back. Formal innovation now resides in the lines of code that exist in our scripts—or, worse, in the scripts that we unconsciously use in modelling softwares as we gradually cede the responsibilities of drawing and visualization to digital tools. Plaster-casting, vacuum-forming, fruit-decaying and the like are the anti-box’s last physical residues: an exercise of formal relationships completely divorced from the reality of real estate and building construction.
If the box and the anti-box have failed us, then perhaps architecture’s salvation lies in the Box-ish—something like a box, but not totally. The Box-ish is where the idiosyncratic meets efficiency and buildability. It is the compromise with our financial overlords for our claim to creativity. It is at its best when there is utility and consistency—one move that does many things. The Box-ish is preferred because of Venustas per Utilitas.4
Johnston Marklee’s Vault House is a good example of this. The project itself is a box of vaults that changes the experience and formal reading of the building while maintaining the efficiency of the floor plan. The layering of the vaults creates different frames to view the beach depending on one’s location within the building. The semi-circular geometry is used for skylights, windows, and foundations, giving the simple box an articulated form. Despite this complex composition, regularity is always maintained on plan. With the exception of the balcony, every room is rectangular in shape, maximizing usable space. The Box-ish admits context, but only just. The section of the Vault House is specific to the natural site, lifted slightly to avoid flooding in the coastal area. The plan perimeter, however, remains generic and avoids deviating from the rectangular boundary of the cadastral lot. The Box-ish mediates the exuberance of the architect with the reality of building and the demands of the client. Balance is of the utmost importance. It is simultaneously a realistic approach and an aesthetic aspiration.
It is perhaps through the Box-ish that architects have finally one-upped the modernist master, Mies van der Rohe. Simplicity™ loses to Simple-ish™.5 Is the Box-ish the last stand of the architect where invention compromises with risk and efficiency? Or is it the holy grail where countless more unique designs can be built? It seems like architects have finally found the way to endlessly invent and build, but perhaps by doing so, they have also created an abyss of perpetual work, overworked for their passion.

Plans, Vault House

Elevation, Vault House

Isometric, Vault House
-
“9 Magic Tricks to Transform a Boring Box into an Architectural Masterpiece!” Arch2O.
https://www.arch2o.com/transform-box/ ↩︎ - Reinier de Graaf. “The Inevitable Box.” Four Walls and a Roof: The Complex Nature of a Simple Profession. (Cambridge; London: Harvard University Press, 2017) ↩︎
- Manuel Castells. “The Network Enterprise.” The rise of the network society. (Oxford: Blackwell Publishers, 2000), 154-159. ↩︎
- Beauty by means of utility. ↩︎
- Reinier de Graaf. “The Inevitable Box.” Four Walls and a Roof: The Complex Nature of a Simple Profession. (Cambridge; London: Harvard University Press, 2017) ↩︎