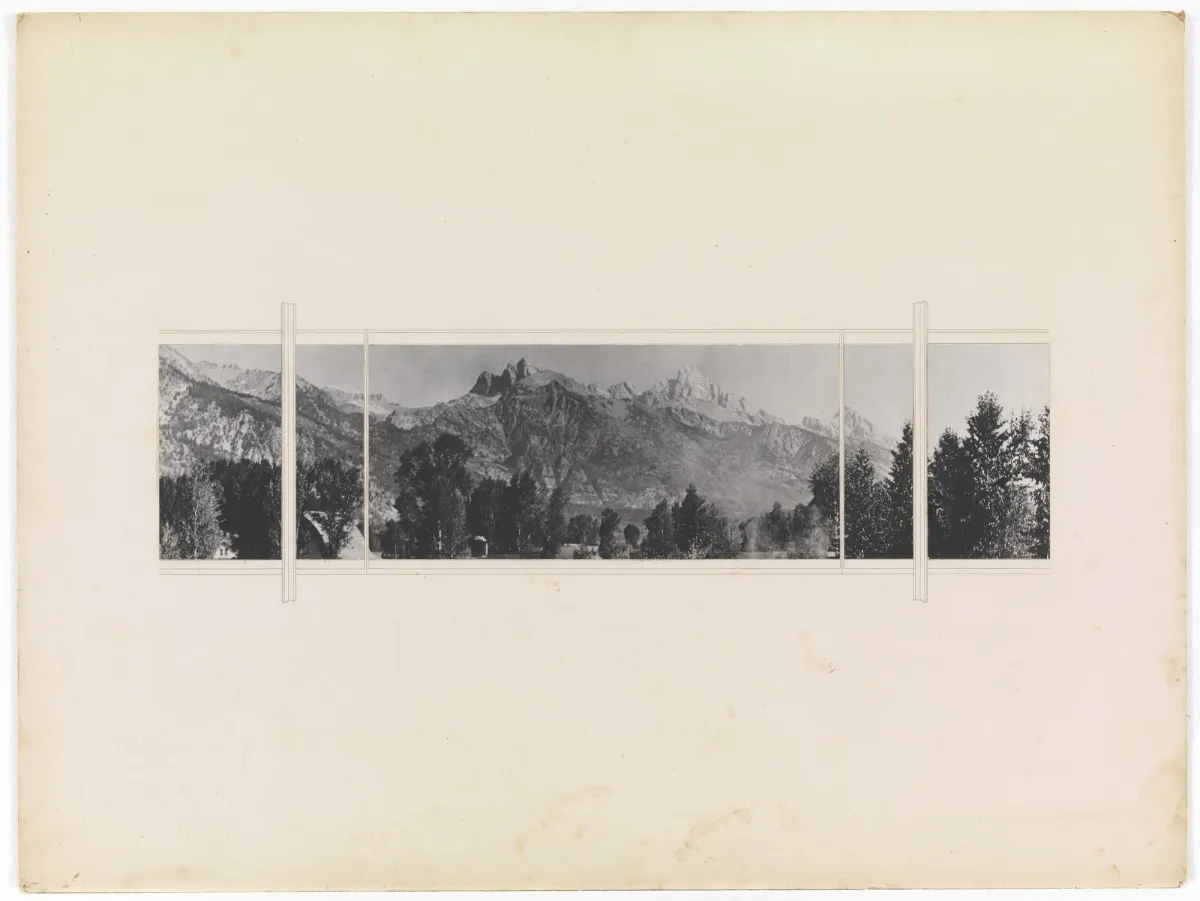Zero Distance to Mies
Contributor
Reciprocal Landscapes
In 1937, Mies van der Rohe received his first American commission from Helen Resor, a member of the MoMA Board of Trustees and prominent advertising executive, to design a vacation home for her and her husband, Stanley B. Resor, in Jackson Hole, Wyoming. Mies’ first visit to America showed him a rugged landscape, complete with cowboys, affirming caricatured visions of America disseminated by European media. Ultimately, the project was canceled due to flooding at the site, but the drawings by Mies demonstrated a new attitude towards site and materiality.
The site was already home to four concrete piers on both sides of a stream from the Snake River and an existing building on its east bank. Mies was asked to incorporate these existing elements into his proposal. He begrudgingly inherited the site, testing numerous massing iterations that would absorb the existing piers through the construction of a podium. He settled on a massing that would only absorb the two outer piers in a stone masonry base on both sides of the river, thus minimizing the presence of structure while still elevating the house above the stream. The two middle piers are in line with the glazing mullions above, as is characteristic of Mies in previous projects. The main body of the house is a rectangular volume, clad in cypress wood boards, supported by the masonry base. From the entry at the ground floor, occupants climb a stair adjacent to modest living quarters and then pass through a thickened threshold to enter the main living room lined with glazing to offer outward views to the Grand Teton mountain range.
Mies’ massing and use of materials in Resor House demonstrates a different attitude toward landscape. Unlike the earth-hugging court-houses in his European domestic projects, Resor house is elevated on stilts, creating a gap between the home and the site. Architecture elevates its occupants from the wilderness and uncontrollable nature of the outdoors. Mies specifies the use of unpainted reddish-black cypress wood and large pinkish stones from the nearby river. Wood is used as a type of American skin to hide a modernist structural skeleton. The stones are used for the ground level walls, fireplace wall, and central stairway. Mies departs from the polished mirrored slabs of imported onyx and marble in the Barcelona Pavilion and instead uses small unrefined blocks of local stone. The material approach demonstrates a different attitude where the resources found in the landscape are then implemented into the architecture. The site of extraction and the site for architecture are conflated.
What would architecture become iif buildings had to be made from the very landscape they stood on? Shortening the distance between building supply and architecture illuminates reciprocal relationships at the site. Architects can expand their material vocabulary to deploy local resources and embrace materials with idiosyncratic qualities, rather than depend on sites of extraction that are hidden by their distance. Mies’ perception of America as a raw, rugged place may be romantic, but the proposition that the architectural site itself can be a source of material stock is inventive.

Image Credit: The Charnel-House