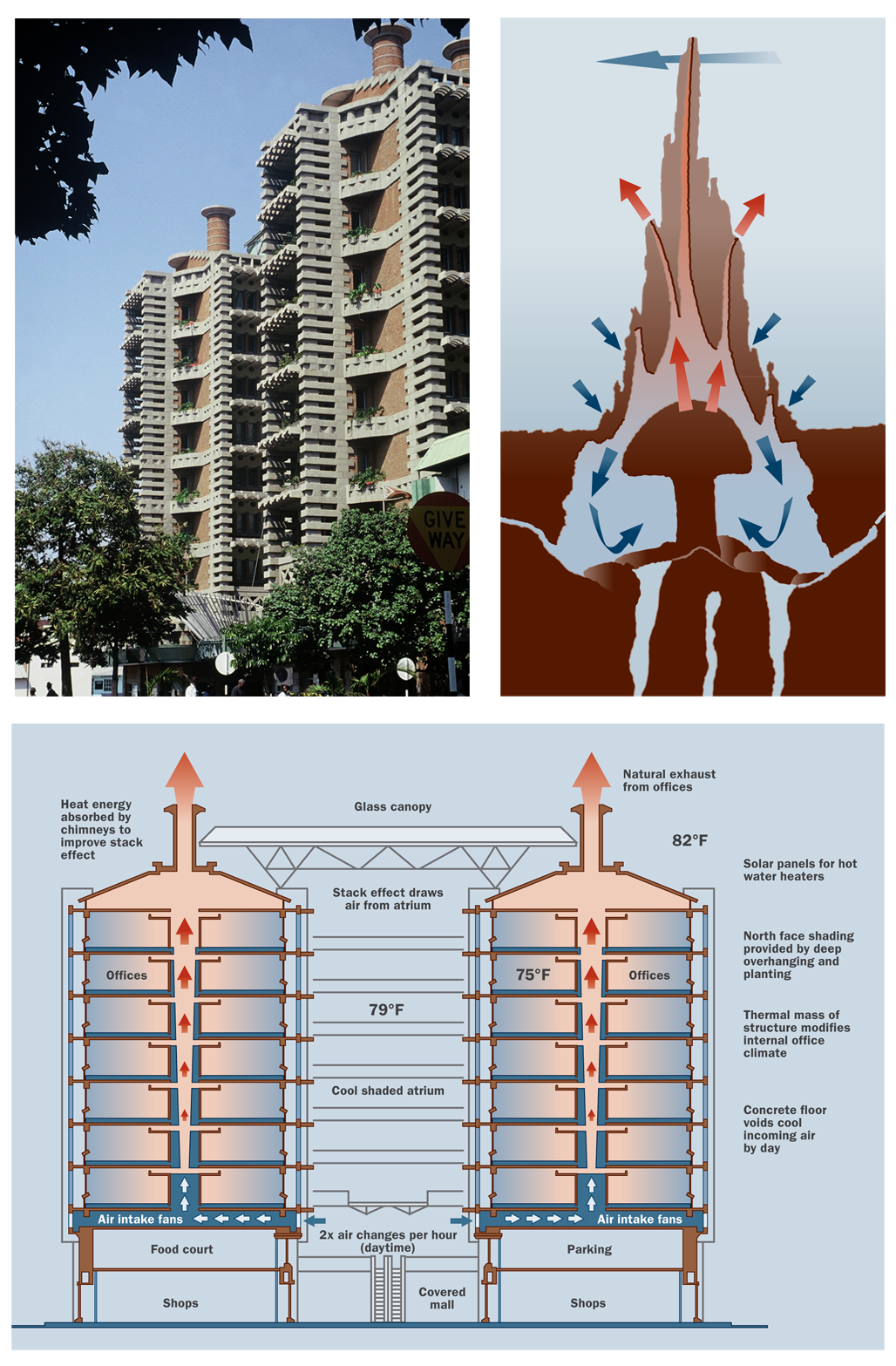A Mall From A Mound
Contributor
Mimesis
Biomimicry in the field of architecture is a resurgence of a concept that is rather innate and long-standing: imitating nature in our work. Now, as temperatures and populations skyrocket, so too have concerns about sustainable engineering—sparking interest in biomimetics as a possible solution.
Architect Michael (“Mick”) Pearce’s mall sought to recreate termitarium morphology on a macroscopic scale. The Eastgate Center in Zimbabwe is a shopping complex and office block in Harare’s city center that was built in 1996 (figs. 2 and 3). It is the largest commercial building in the country, boasting 26,000 square meters of leasable office accommodation and 5,600 square meters of retail space, rounded off with covered parking for over 400 vehicles. But even more surprising than its size is the fact that the center is entirely cooled, heated, and ventilated by natural means.
From the beginning, the Eastgate Center was very receptive to Harare’s local market, economy, technology, and climate. 1 Pearce was especially attuned to the interplay between weather, energy, and movement; in a word, thermoregulation (fig. 3). In the early stages of the project, Pearce happened upon a BBC television program about termitariums (narrated by David Attenborough, of course). Pearce saw the most potential overlap with the termitary’s inner workings; the habitat, like the proposed Eastgate Center, must maintain a fixed temperature to remain operational, somewhere between 29 and 32 degrees Celsius. 2
Because of the dramatic, diurnal flux of temperature in Zimbabwe, the mound is regulated to a narrow margin, necessitating the constant opening and closing of cooling and heating vents that circulate air through convection currents. 3 The Eastgate complex’s 48 brick chimneys connect to a plant room where low and high fans drive air into the shafts which then direct the air to low-level grilles.4 Resembling the metabolic heat of termites, human- and equipment-driven activity jointly heats the air before exhaust ports vent it out through a network of masonry ducts that link back to the main vertical shafts.5 These conduits and machines work in turn to purge and store air; essentially, the building is breathing.
Eastgate’s form is an expression of environmental control. The towers are oriented on an east-west axis to minimize solar heat gain on north- and south-facing sides. 6 The repeating solid and void strips on the outside are differentially shaded and cross-chevron screens run the length of the atrium to intake air: these features give Eastgate its distinctive articulation. Eastgate Center is a kinetic realization of Harare’s built heritage, old and new, counterbalancing its industrial interior with its traditional exterior (Fig. 4.). With respect to efficiency and performance, Eastgate accomplished its mission of providing an eco-friendly and sympathetic building for a bustling Zimbabwe district while picking up a thing or two from our insect equivalents.

Figure 1: Termite mound and Eastgate Center comparison

Figure 2: Eastgate Center, Harare, 2022, Archestudy

Figure 3: Interior Atrium of Eastgate Center, 2018

Figure 4: Learning from Termites, 2015, Material labs
- George Baird, “Eastgate Centre, Harare, Zimbabwe,” The Architectural Expression of Environmental Control Systems (Taylor & Francis, 2001), 164–78. ↩︎
-
Nikhita Sapuram, “Natural Ventilation in Tall Buildings: Development of Design Guidelines Based on Climate and Building Height,” University of Southern California (2019).
↩︎ - Ibid. ↩︎
- Ibid. ↩︎
- Ibid. ↩︎
- Baird, The Architectural Expression of Environmental Control Systems, 164–78. ↩︎